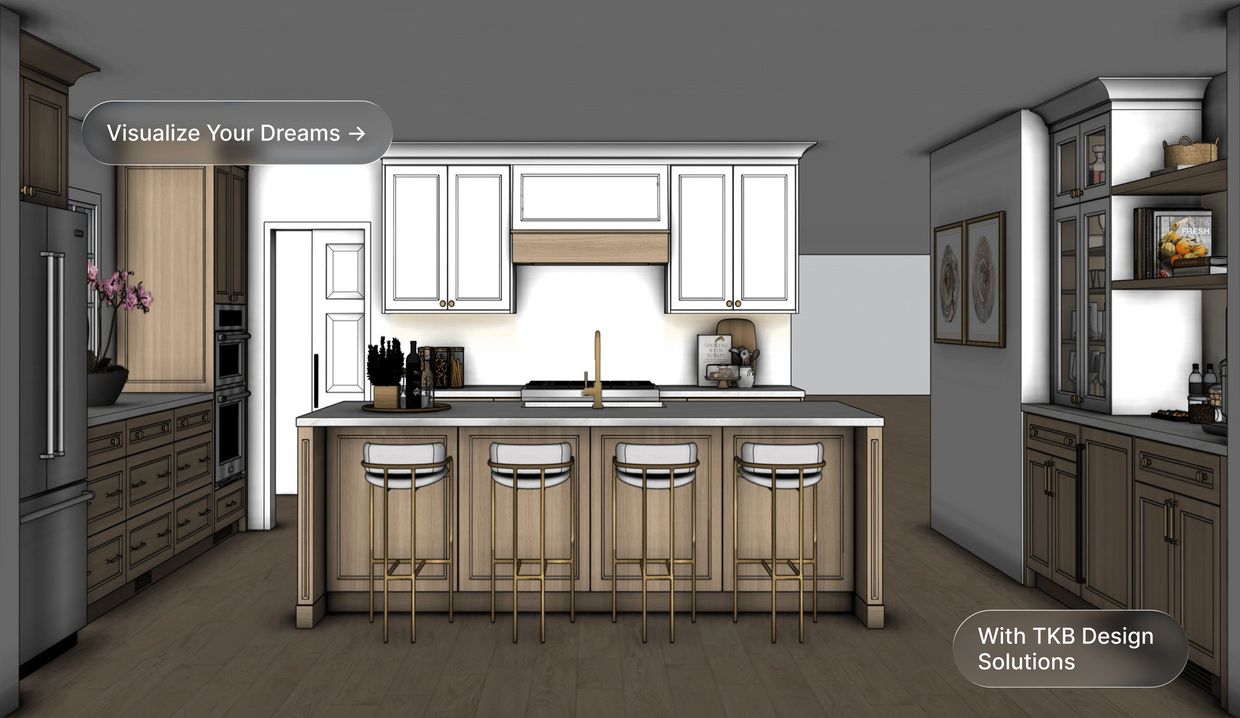
Custom Kitchen Design
Design That Elevates Everyday Living
At TKB Group, custom kitchen design starts with understanding lifestyle, architecture, and the craft of cabinetry to create layouts that feel effortless and refined for your home. From initial concept to final installation, our integrated team aligns modern kitchen design with functional planning, premium finishes, and precision millwork. Explore our approach to custom cabinets and design-first solutions that bring clarity, longevity, and value to residential spaces across the country.
Limited-time Monthly offer:
Receive a complimentary premium design consultation to explore personalized design ideas, layout options, and cabinet plans tailored to your lifestyle, space, and budget.
A Proven, Client-Centric Design Process
Begin with discovery: space assessment, style direction, and budget alignment grounded in kitchen design ideas that reflect your lifestyle. We translate insights into 2D floor plans and detailed kitchen plans before evolving into 3D visualizations to validate flow, finishes, and kitchen layout decisions. Materials, hardware, lighting, and appliance integration are refined in tandem with kitchen cabinet design, ensuring premium outcomes and a seamless path to construction.
Start with a discovery call:
Find Your Look with TKB Design Team
Modern Style
Timeless White Kitchen
Modern Style

From modern kitchen design to contemporary kitchen cabinets styles, our Toronto team curates cohesive palettes, durable materials, and layered lighting that deliver everyday performance and long-term appeal.
Shaker Style
Timeless White Kitchen
Modern Style

Timeless shaker style cabinets balance proportion and detail, adapting to heritage homes and new builds alike with flexible colour and hardware stories.
Timeless White Kitchen
Timeless White Kitchen
Timeless White Kitchen

A refined white kitchen brings bright, calming energy to everyday living, with finish choices and edge detailing specified for durability and easy care.
Beyond featured styles our team also crafts transitional blends, textural wood-forward concepts, and tailored aesthetics such as a refined farmhouse contemporary kitchen or mid-century-influenced “mid modern kitchen.” These approaches differ in door profiles, reveal lines, hardware expression, colour temperature, and material tactility - ranging from crisp slab fronts and integrated pulls to framed panels with subtle bevels and timeless metals. TKB Group leads clients through side-by-side samples, layout implications, and finish durability, ensuring each style is engineered into cohesive cabinetry, lighting, and surfaces that perform with longevity.
Small Spaces and Open Concepts, Solved
From urban condos to family homes, intelligent planning transforms constraints into strengths - especially for small kitchen ideas or open concept living and kitchen layouts. We optimize kitchen planning ideas with zoning, workflow, and integrated islands, ensuring clear sightlines and ventilation. Smart custom cabinets maximize capacity with internal organizers, corner solutions, and full-height storage that feels tailored to the home.


Floor-to-ceiling Cabinetry

Multi-use Island and Peninsula Design

Open Concept,
Clutter-Free Strategy
Built-In Innovation for Today's Trends
Hidden Appliance Cluster
A Future-ready Kitchen Materials
Hidden Appliance Cluster

Layered Lighting Trio
A Future-ready Kitchen Materials
Hidden Appliance Cluster

A Future-ready Kitchen Materials
A Future-ready Kitchen Materials
A Future-ready Kitchen Materials

These - and many other - trends are implemented daily by our studio. Our up‑to‑date methods and always‑learning design team help define real needs, then deliver what’s needed with comfort and style.
Our Toronto studio integrates kitchen trends - from durable, low-maintenance finishes to hidden appliances and layered lighting - without sacrificing timelessness. With kitchen cabinets ideas adapted to technology-ready homes, the result is a kitchen that works now and stays relevant for years. Design choices are always backed by practicality, budget clarity, and a path to efficient installation.
TKB Group - Custom Cabinetry & Millwork for Homes
Showroom: 900 Caledonia Rd, Toronto, ON M6B 3Y1; Office: 112 Snidercroft Road, Unit 7 Concord, ON L4K 4S8
Direct: +1 (416) 675-6555 | info@tkbcabinetry.com
Copyright © 2025 TKB Group - All Rights Reserved.
This website uses cookies.
We use cookies to analyze website traffic and optimize your website experience. By accepting our use of cookies, your data will be aggregated with all other user data.